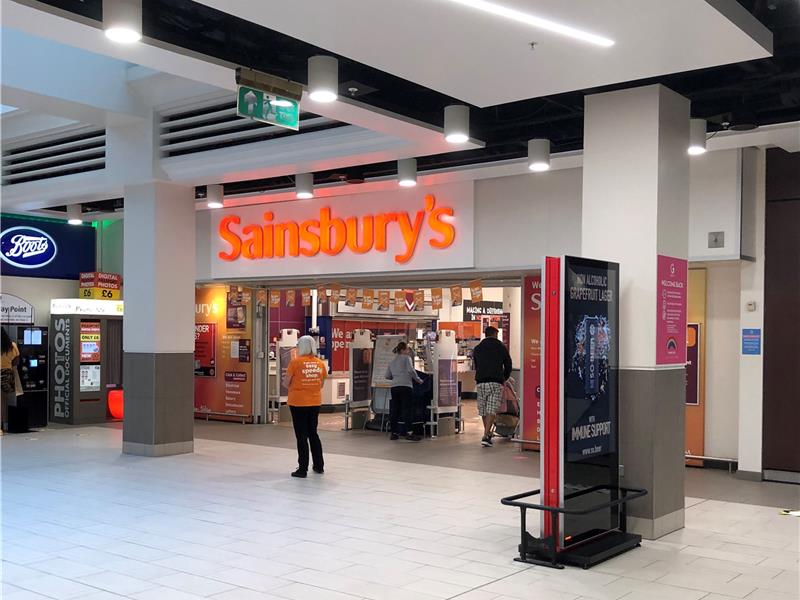15 Princes Walk Grosvenor Shopping Centre, The Grosvenor Centre
15 Princes Walk, Northampton, NN1 2EL 41,861 sq ft
Long Lease For Sale / To Let - 15 Princes Walk, Grosvenor Centre, Northampton
Description
The units is part of the 320000 sq. ft.Grosvenor shopping centre. It comprises a 1st floor trading area accessed via escalators and lifts from the shopping centre and the car park area. There is a is a 2nd floor back of house area which is accessed by the servicing deck on that level.
Key Points
- Property offered for sale on a long leasehold basis with vacant possession. Unexpired term on the Lease of 54 years.
- Fantastic opportunity to accquire a unit in the 320,000 sq.ft. Grosvenor Shopping Centre.
- The centre has had over 9.5m visitors a year and is the dominant retail offer in Northampton.
- Strong line up of nearby retailers including Next, Boots, River Island, The Entertainer and Primark.
- Shorter term sub leases may also be available
External Website Links
Sainsbury's propertiesRent
The property is available by way of a Long Lease from 6th June 1974 to 27th May 2074. Shorter term sub-leases may also be available. Price/Rent on application.
Rates
Rateable Year: 2023
Rateable Value: £220,000
Rates Payable: £112,640
UBR: 51 p/£
Service Charge
2020 - £191,730
Accommodation
Accomodation details are below:
| Areas | Size (sq ft) | Size (sq m) |
|---|---|---|
| First floor | 24,639 | 2,289 |
| Second floor | 17,222 | 1,600 |
EPC Rating
Location
The Grosvenor Centre sits in a busy area of the market town of Northampton. The Grosvenor Centre is a popular shopping destination which is close to many of the town's attractions including Northampton Art Gallery and Royal and Derngate Theatre. The Centre is a short walk from the train station and benefits from numerous parking and public transport options nearby. There is good access to the M1 motorway linking to the North and South of the country.
Contacts
Dan Kent
E: dan.kent@avisonyoung.com M: 07711 420 604T: 0203 976 5296Rob Fraser
E: rob.fraser@avisonyoung.com T: 0203 196 2203M: 07894 605 513Downloads
Floor Plan
